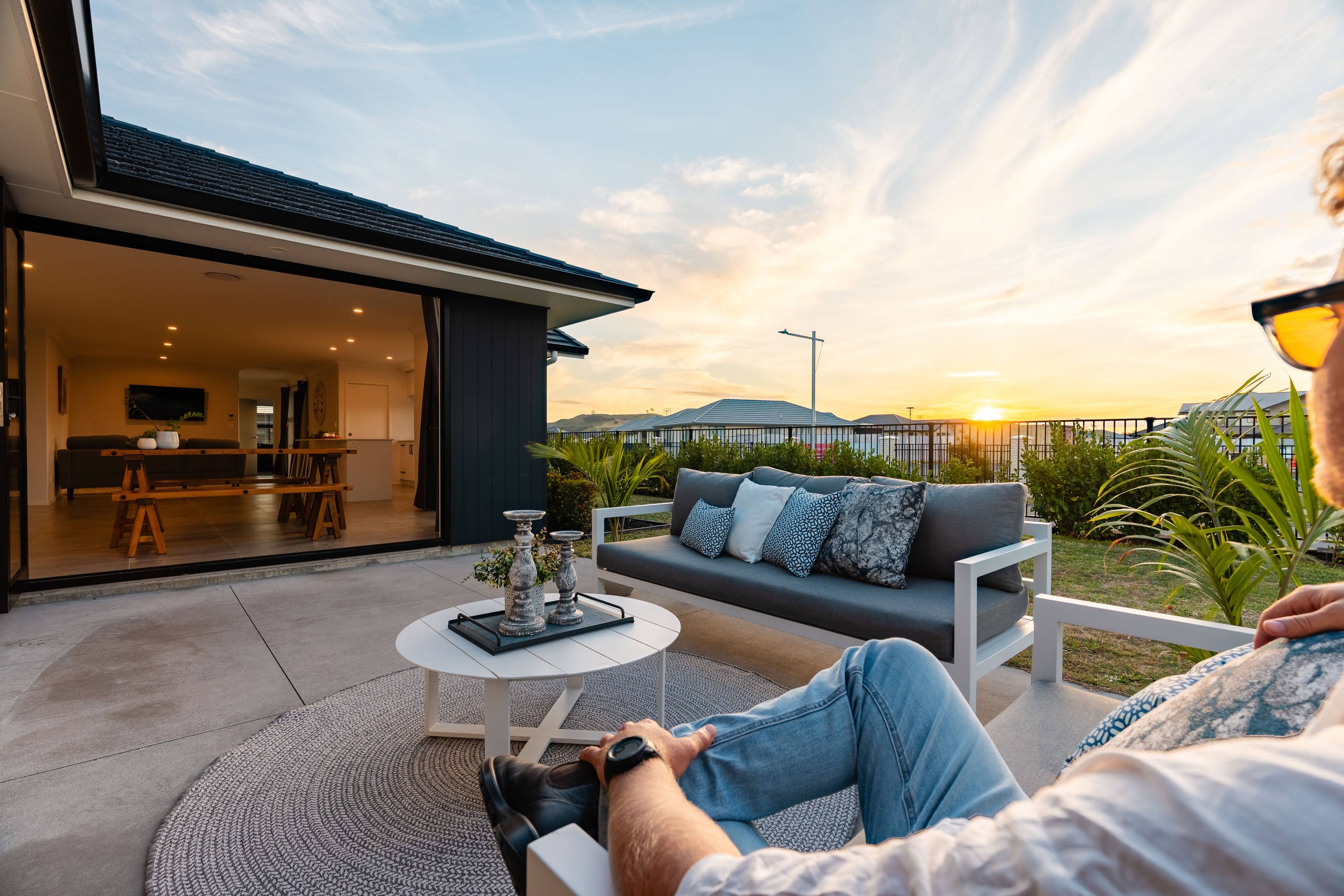Sold By
- Loading...
- Loading...
- Photos
- Description
House in Papamoa Beach
Modern, Spacious Family Coastal Living
- 4 Beds
- 2 Baths
- 2 Cars
Tucked away in a prime Papamoa location, this modern coastal home is all about easy living, sunshine, and space to make it your own. Whether you're after a stylish family home, an entertainer's dream, or room to personalise, this place ticks all the boxes.
Step inside to a bright and breezy open-plan kitchen, dining, and living area that flows effortlessly to the outdoor spaces. The sleek galley kitchen, complete with warm white cabinetry, a walk-in pantry, and modern appliances, anchors the home. The oversized breakfast bar is the perfect spot for morning coffees, casual meals, or a good catch-up.
When it's time to unwind, dual lounges offer plenty of flexibility. Whether you want to gather together or find your own space, both open out to separate outdoor areas, so there's always a sunny (or shady) spot to relax in.
The outdoor setup is a dream. The large lawn provides a blank canvas to create your perfect entertaining space, think alfresco dining, a fire pit, or even that dream pool you've been planning. A cleverly positioned feature window from the kitchen ensures you can keep an eye on the kids and pets while you prep dinner or enjoy a relaxed afternoon.
Four generous bedrooms are tucked away on the opposite side of the home, ensuring peace and privacy. The master comes with an ensuite and its own outdoor access.
Set on a fully fenced section with plenty of off-street parking (yes, there's room for the boat or caravan), this home also features a double garage with internal access, adding convenience and extra storage. This home is all about easy coastal living. Conveniently located just minutes from great schools, cafes, and of course, the beach-everything you need is right here.
If you're looking for a lifestyle upgrade, this one's ready to go. Don't miss your chance, contact Ryder or Vanessa to book a viewing today.
- Electric Hot Water
- Open Plan Kitchen
- Open Plan Dining
- Combined Bathroom/s
- Ensuite
- Combined Lounge/Dining
- Electric Stove
- Excellent Interior Condition
- Internal Access Garage
- Double Garage
- Partially Fenced
- Excellent Exterior Condition
- Easterly and Northerly Aspects
- City Sewage
- Town Water
- Street Frontage
- Level With Road
- Shops Nearby
- Public Transport Nearby
- In Street Gas
See all features
- Blinds
- Light Fittings
- Curtains
- Extractor Fan
- Cooktop Oven
- Fixed Floor Coverings
- Rangehood
- Dishwasher
- Garage Door Opener
- Waste Disposal Unit
See all chattels
BYF32226
217m²
678m² / 0.17 acres
2 garage spaces
4
2
