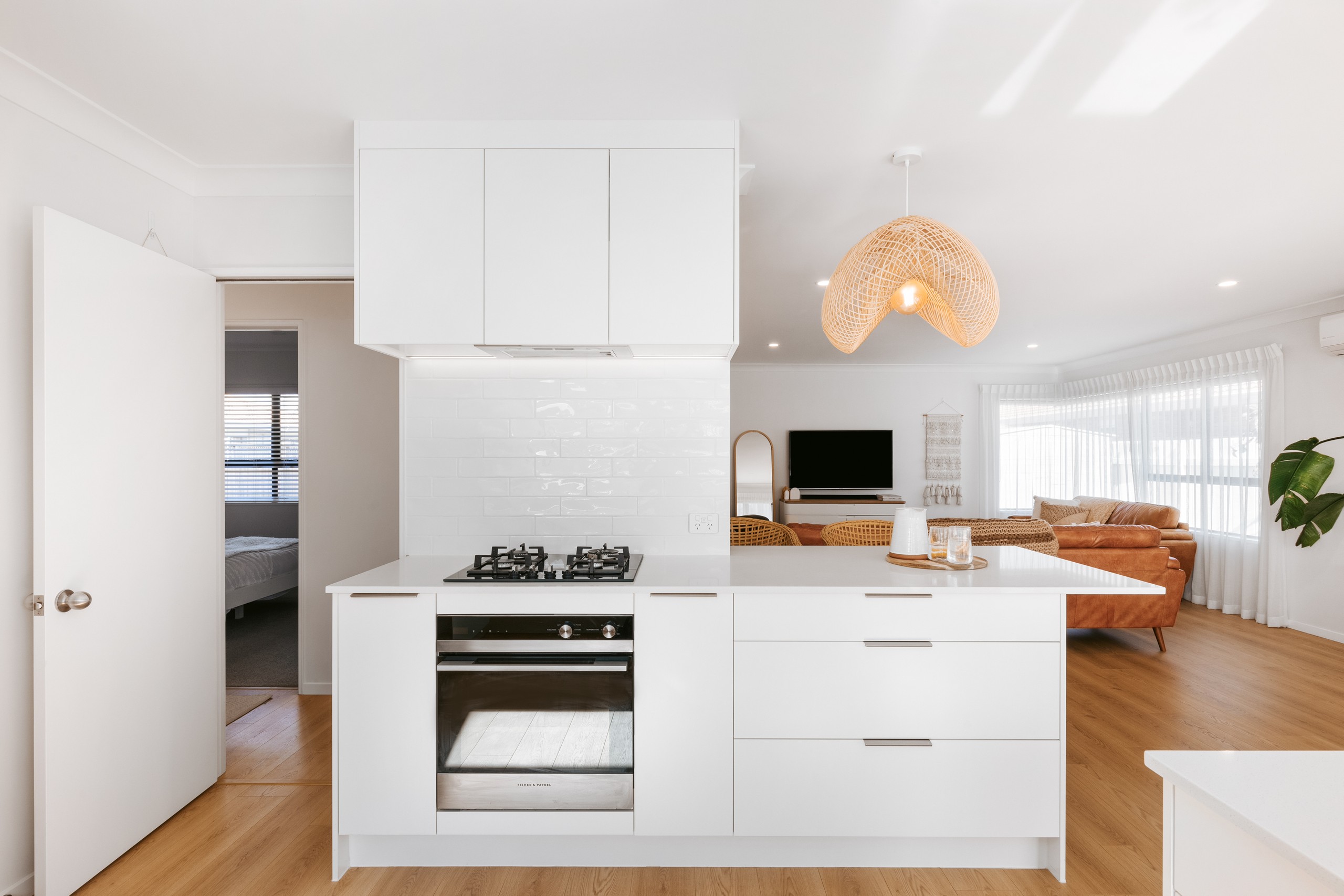Sold By
- Loading...
- Loading...
- Photos
- Description
House in Mt Maunganui
Ocean Downs Renovated Beauty
- 3 Beds
- 1 Bath
- 2 Cars
Our vendors are on the move which opens up a very rare and exciting opportunity for the lucky buyer to own a renovated home in the tightly held Ocean Downs neighbourhood.
A designer kitchen is thoughtfully set out, everything seamlessly fits, culminating in a modern, clean and high end finish. Think gas cooking on a carefully selected black glass stovetop, soft close cabinetry, Italian granite bench tops and so much smart storage you'll be surprised.
The kitchen, lounge, and dining are sun-soaked throughout the day, thanks to the northerly aspect. So peaceful and quiet, you'd have no idea this was tucked away down the private right-of-way off a cul-de-sac.
All three bedrooms are queen in size, the master with a walk-in wardrobe with the others have double built-ins. Sheers, roller blinds and thermal curtains adorn bedroom windows.
Rollaway flyscreens on the external doors mean you can sleep with the ranch-sliders open, letting fresh air and ocean sounds in during summer time.
The family bathroom, while in original condition, has gas hot water heating and very strong water pressure. There is a second toilet adjacent.
The double internal access garage houses a newly fitted out laundry area and could well lend itself to a conversion to add more space to the home.
The outdoors is yours to make your own here, a simple blank canvas that could easily be transformed into a private oasis - think tiny pool, a fire pit area, a spa pool, with lush tropicals and room for memories to be made in the years to come.
You are just seven minutes walk to the beach, surrounded by families and friendly neighbours - a much loved and safe locale.
Enjoy the 3116 Mount postcode - you're in zone for Mount College, a short walk to Arataki Primary School, and five mins drive takes you to Bayfair Shopping Mall.
A full information package is available upon request.
- Gas Hot Water
- Heat Pump
- Designer Kitchen
- Open Plan Dining
- Separate WC/s
- Separate Bathroom/s
- Combined Lounge/Dining
- Bottled Gas Stove
- Excellent Interior Condition
- Double Garage
- Off Street Parking
- Internal Access Garage
- Fully Fenced
- Concrete Tile Roof
- Very Good Exterior Condition
- Northerly Aspect
- City Views
- City Sewage
- Town Water
- Right of Way Frontage
- Level With Road
- Shops Nearby
- Public Transport Nearby
See all features
- Heated Towel Rail
- Cooktop Oven
- Extractor Fan
- Light Fittings
- Fixed Floor Coverings
- Garden Shed
- Blinds
- Drapes
- Rangehood
- Curtains
- Dishwasher
- Garage Door Opener
See all chattels
BYF31921
162m²
499m² / 0.12 acres
2 garage spaces
3
1
