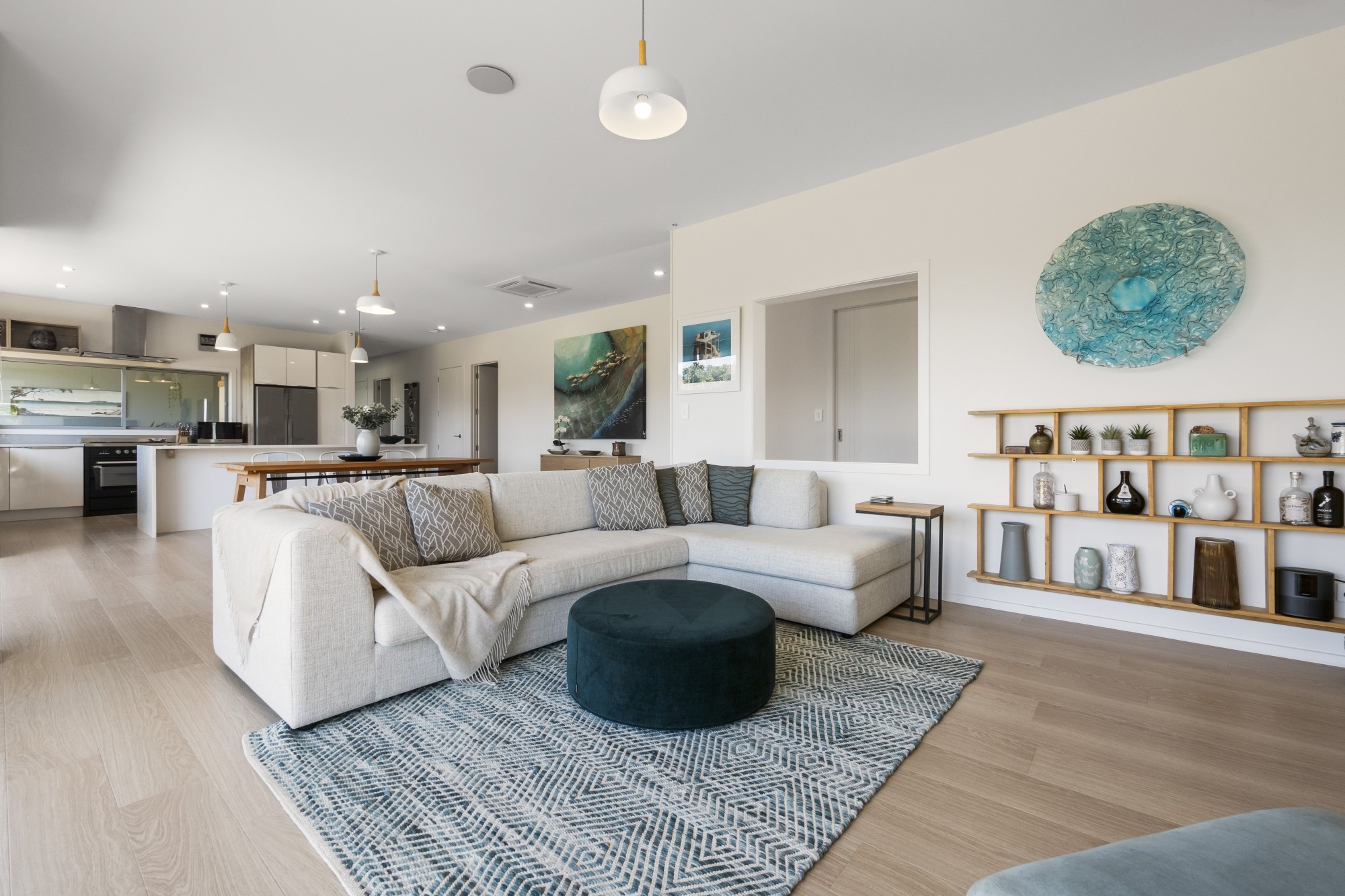Sold By
- Loading...
- Photos
- Description
Lifestyle Property in Welcome Bay
Luxe Living in Private Lifestyle Oasis
- 4 Beds
- 2 Baths
- 2 Cars
- Building: 299m²
- Land: 4,107m² (1.01 acres)
Additional Information:
More InfoSituated behind the entry of this lifestyle property is pure excellence, captivating guests with its thoughtful class and sophistication in every detail.
14 Orakei Place boasts an elevated position amongst others in the area. Built in 2014 by architect Joel Surridge and builder Chris Drummond of Mode Building Solutions, this outstanding home is sure to impress. As you step inside the front door you are greeted by a cedar slatted wall and the grand scale of the 2.7M stud which hint of the quality to follow.
Boasting 4 spacious bedrooms and a versatile loft ideal for a teenagers' retreat, home office, or kids' playroom - this home also features 2 beautifully appointed bathrooms, 2 light-filled living areas for family comfort, and an immaculate, all open plan space with dining. The remodelled kitchen showcases engineered white marble benchtops, offering a luxurious and modern touch to your daily culinary experiences. The indoor living spaces then flow seamlessly to an outdoor area comprising decking, patios and a cozy, covered loggia.
You'll enjoy the delight of the semi-fenced, perfectly manicured natural bush gardens and a vast, gently sloping lawn-perfect for family fun, slip-and-slide adventures, or the creation of a thriving orchard. With ample space for storage (including over the garage), there is also extra parking for caravans or boats. A second entryway provides exciting potential for a 60sqm second dwelling, made possible under the forthcoming 2025 council legislation.
Enjoy the lifestyle property with it all, within city limits, all while being on school and city bus routes and just minutes from Welcome Bay shops and schools. 15-minutes or less takes you to the Mount, Tauranga CBD, and Tauriko, while Welcome Bay has a network of walkways, parks and tennis courts within a 5 km radius.
Don't miss your opportunity to own this captivating lifestyle property.
Please see link to the propertyfiles here:
https://www.propertyfiles.co.nz/GDL31397
- Family Room
- Dining Room
- Living Rooms
- Study
- Rumpus Room
- Electric Hot Water
- Ventilation System
- Modern Kitchen
- Designer Kitchen
- Open Plan Kitchen
- Open Plan Dining
- Combined Lounge/Dining
- Reticulated Gas Stove
- Excellent Interior Condition
- Double Garage
- Partially Fenced
- Color Steel Roof
- Excellent Exterior Condition
- Westerly Aspect
- Rural Views
- Tank Sewage
- Town Water
- Street Frontage
- Level With Road
- Shops Nearby
- Public Transport Nearby
See all features
- Blinds
- Light Fittings
- Drapes
- Garage Door Opener
- Cooktop Oven
- Dishwasher
- Garden Shed
- Fixed Floor Coverings
- Heated Towel Rail
- Curtains
- TV Aerial
- Rangehood
- Extractor Fan
- Stove
See all chattels
GDL31397
299m²
4,107m² / 1.01 acres
2 garage spaces and 6 off street parks
1
4
2
